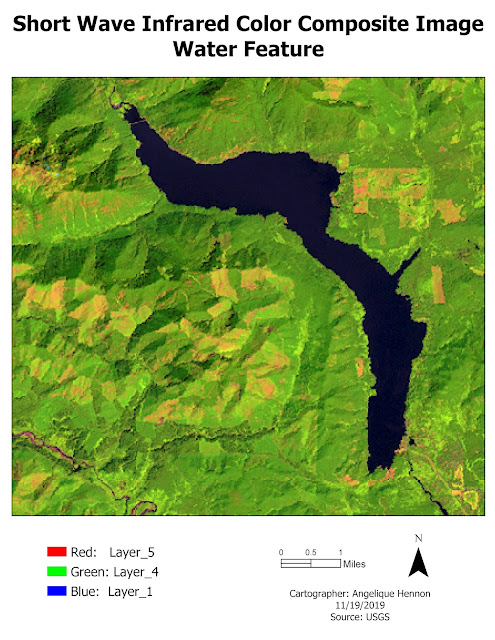Internship Portfolio

For the last deliverable of my GIS Internship, I created an official digital Professional GIS Portfolio. I have basic experience developing a website using Word Press and know it can become complicated quickly, so I opted to use Wix because it is a free design host site and the interface is easier to use. For my portfolio, I used many maps created for courses for the Graduate GIS Certificate. I am grateful for the course requirements that required blog posts because this made finding student work examples much easier. It was much more difficult to find examples from my current work position as they are organized into many project folders. As I was reviewing my work over the past year, I was delighted to see how my final products have improved over time. In addition, it was enlightening to review past course assignments and other work projects, many of which I forgot I completed. Overall, I'm happy with my portfolio and intend to continue to add to it while completing t...

















